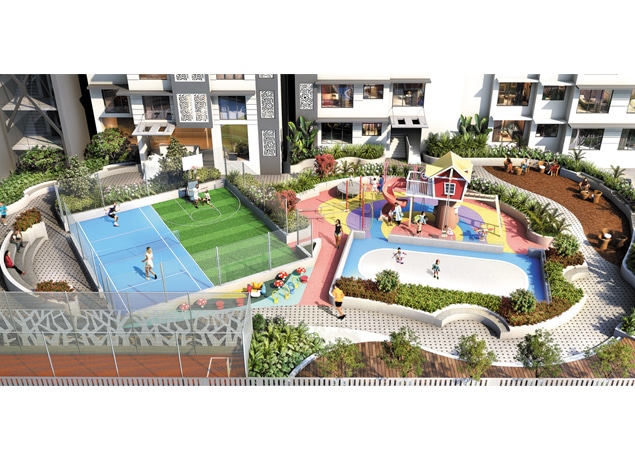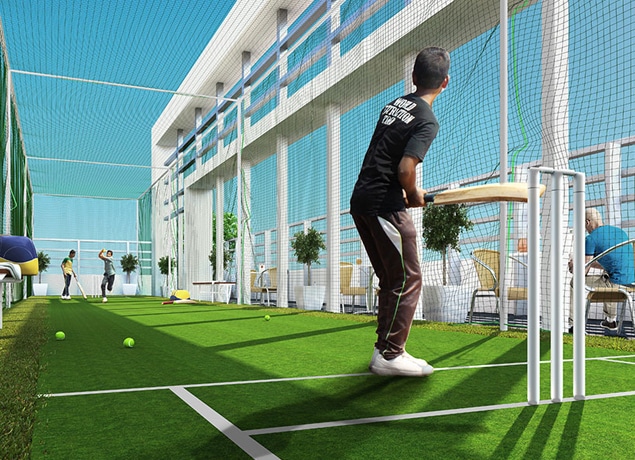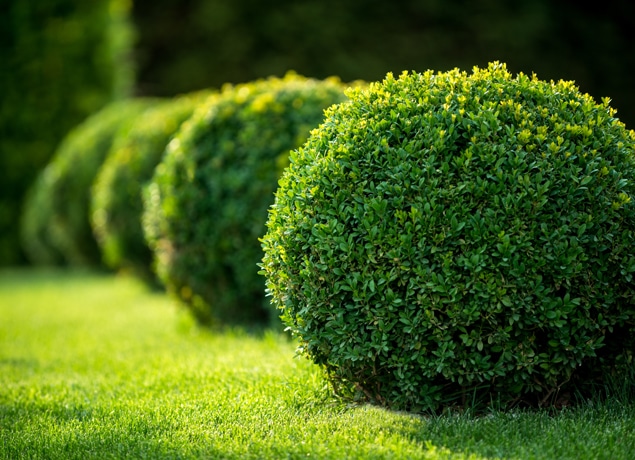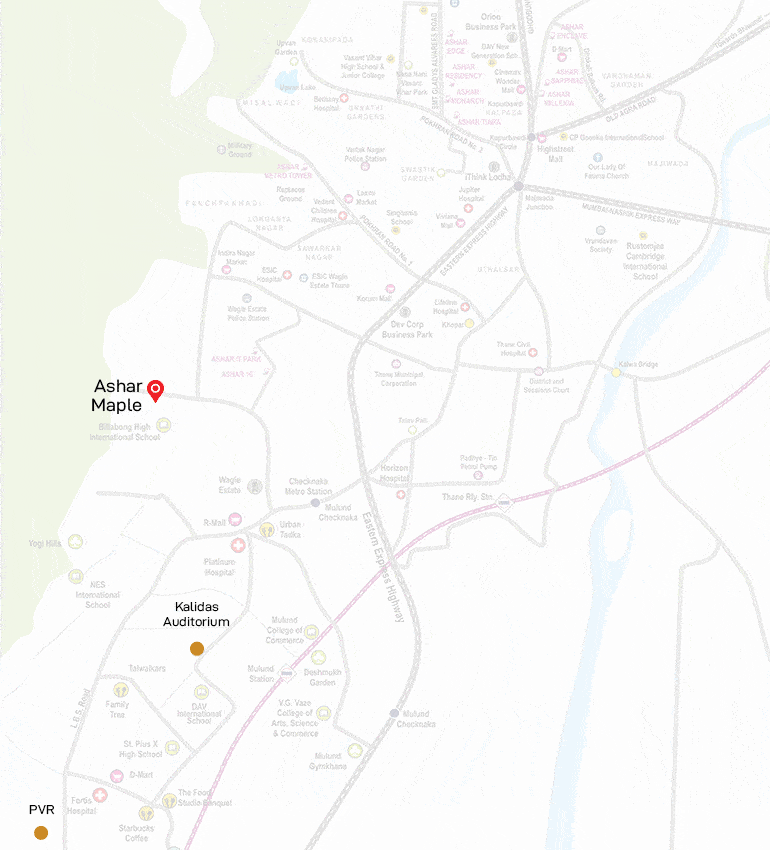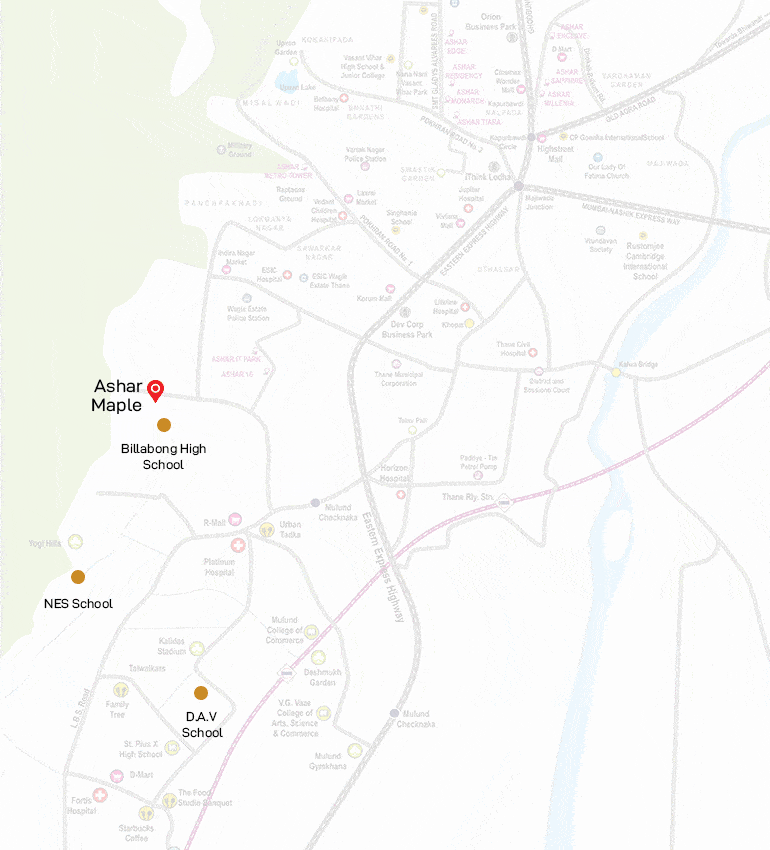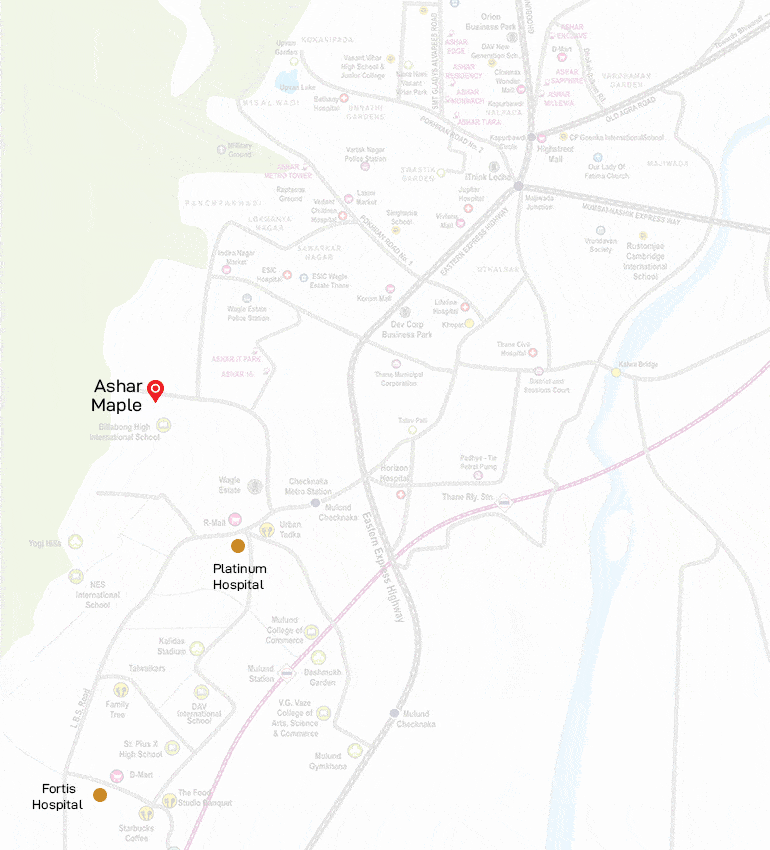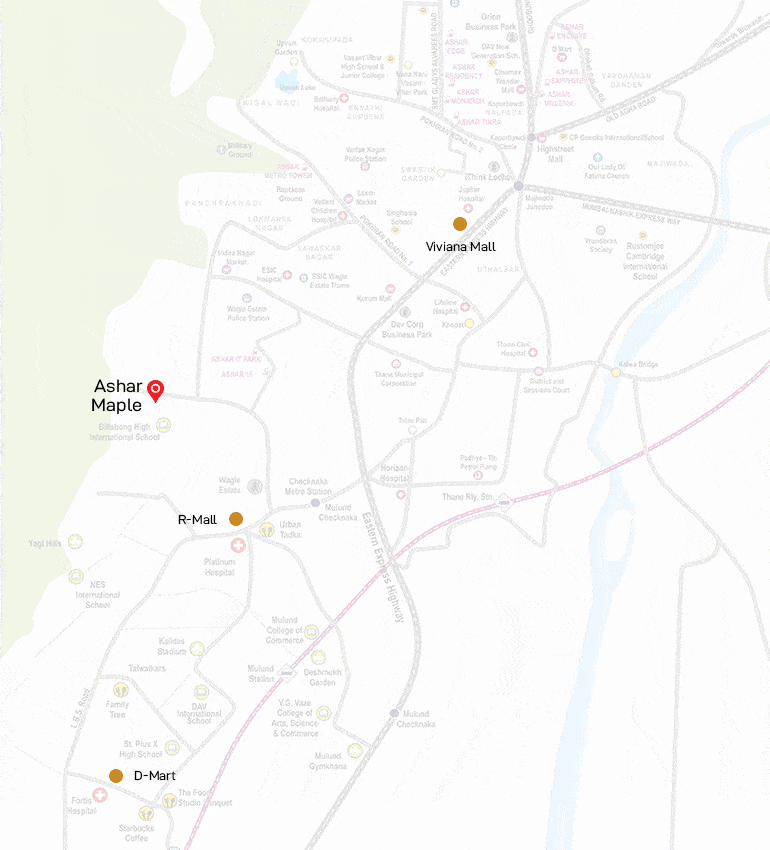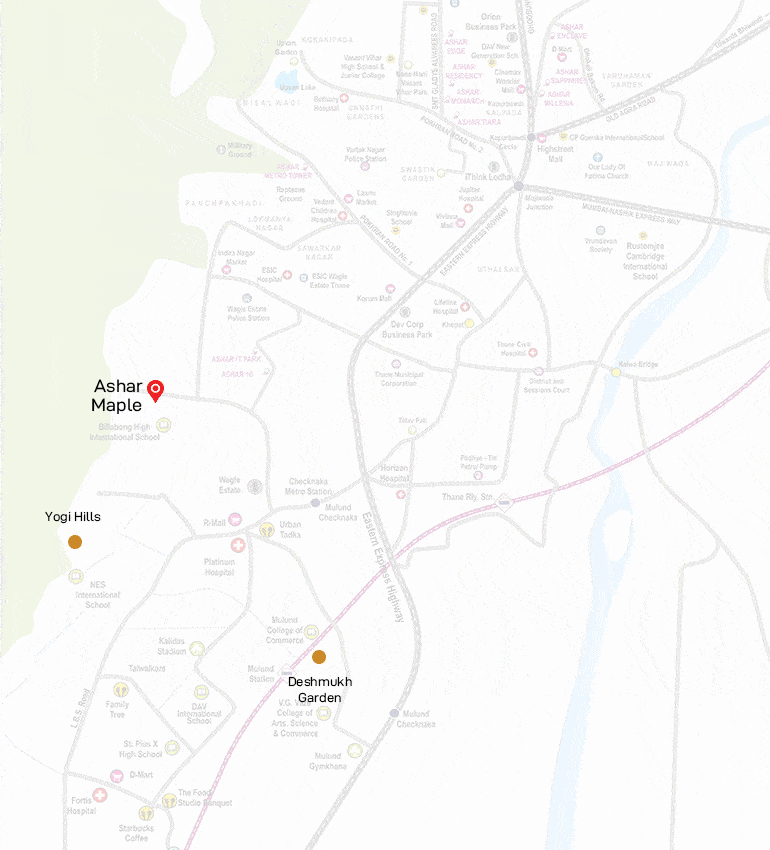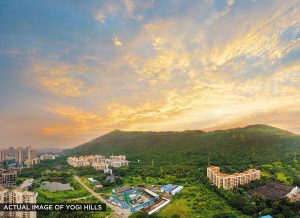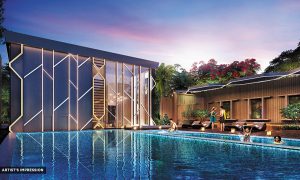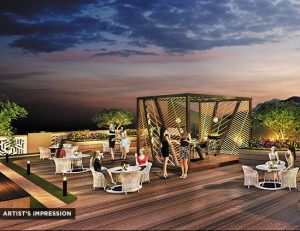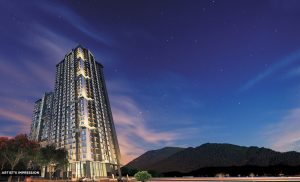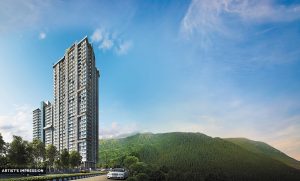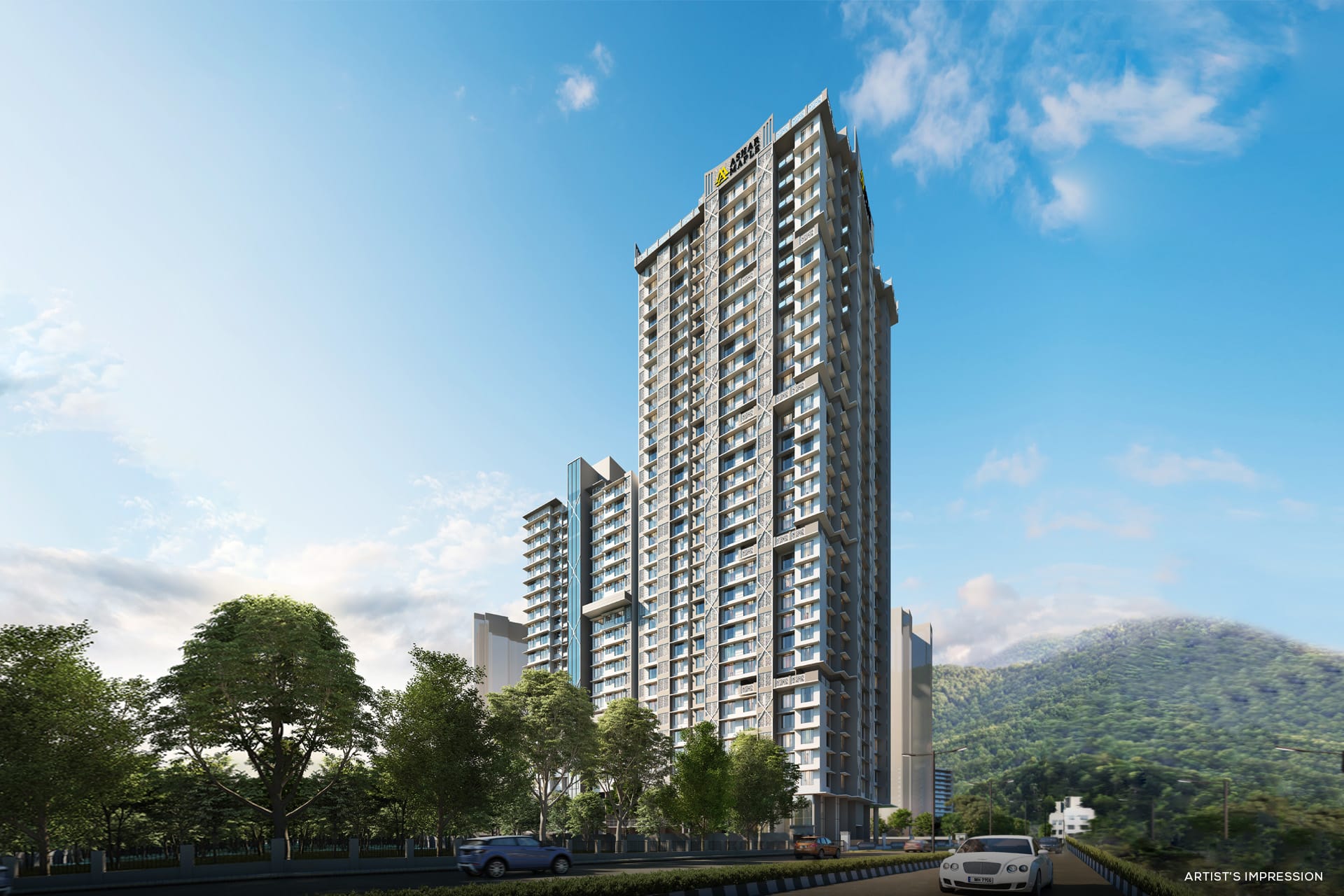
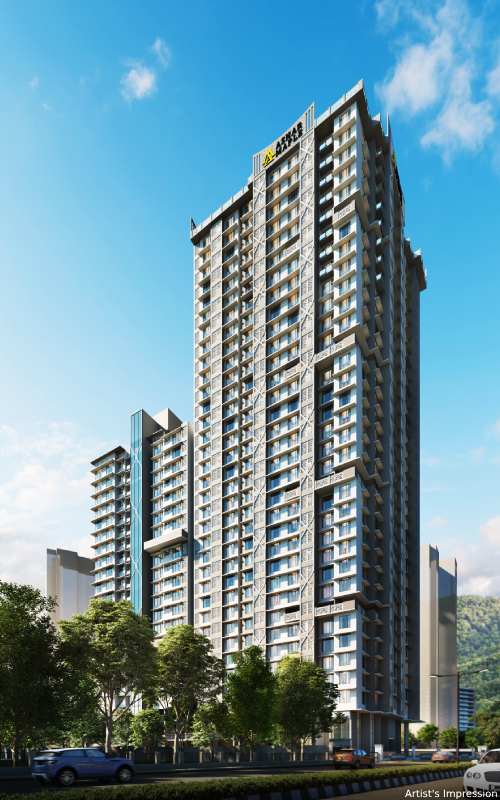
Urban Luxury living
1 & 2 BHK Urban Suites with Best Views in Mulund
-
Configuration
1 & 2 BHK -
Floors
31 -
Delivered In
2023

1 BHK & 2 BHK in Mulund
Overview


Mulunds Highest Rooftop lounge with panoramic views
SPECTACULAR FITNESS ZONE
Exclusive Toddlers Zone.
Net Cricket.
Multi-Purpose Sports Arena.
EXTRAORDINARY LIFESTYLE
Luxury Clubhouse.
Swimming Pool with Separate Kids Pool.
Gym and 10+ Amenities.
CRAFTED WITH PERFECTION
Smart 1 & 2 BHK Urban Suites.
Double Height Grand Lobby with 6 Lifts
Maximum Natural Light & Ventilation in All Flats
6 Lifts + 1 Fire Life point

0
Happy Customer

0
Lacs
Sq.ft. Contructed

0
days
Project cycle
Amenities

- Senior Citizen's Corner
- Manicured Landscape
- NET CRICKET
- Metre skating ring
- Toddler's Play Area
- Running & Cycling Trail
- Sports Arena
- Munchin's Land with slides & Jungle Gym


- Barbeque Deck
- SUNSET Viewing Gallery
- Meditation & yoga deck
- Rooftop Garden
- Reflexology Path
- Cabana Sit-out Area


- swimming pool
- GYMNASIUM
- Kids Pool
- Jacuzzi
- Outdoor Aerobics Area
- Lavish Banquet Hall
Approvals

Location
The Luxury of residing among nature’s marvels, Yogi Hills and Sanjay Gandhi National Park. Geographically blessed with dedicated gardens, curated parks and numerous lifestyle engagements like PVR, R-Mall, Kalidas Sports Complex & Auditorium making it the perfect suburb.
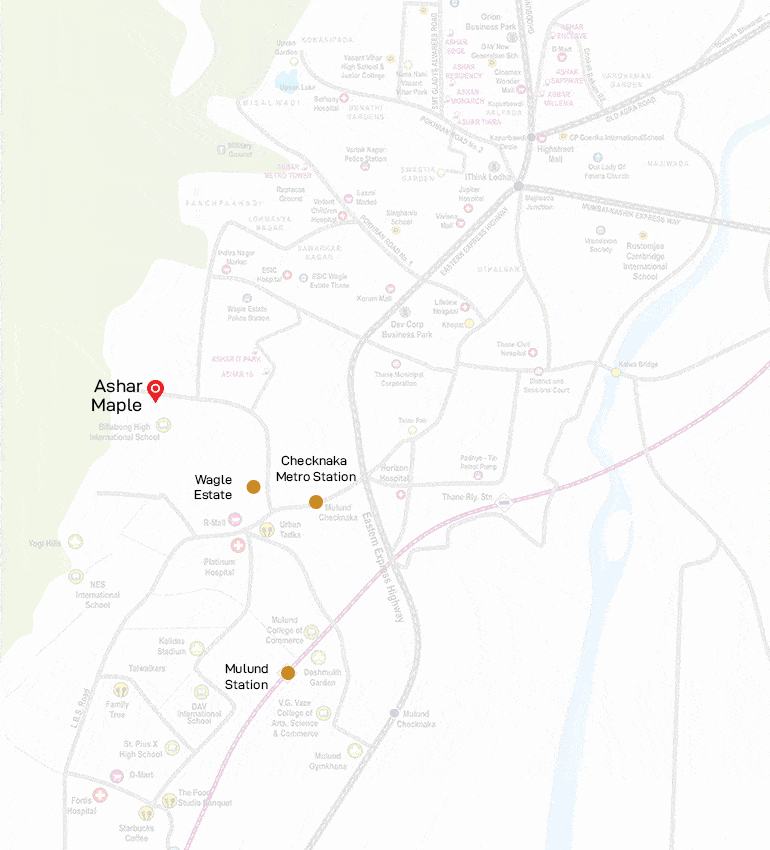

Site Address: Ashar Maple, Near Vaishali Nagar, Before Lok Nisarg, Mulund (West), Mumbai, Maharashtra 400080

